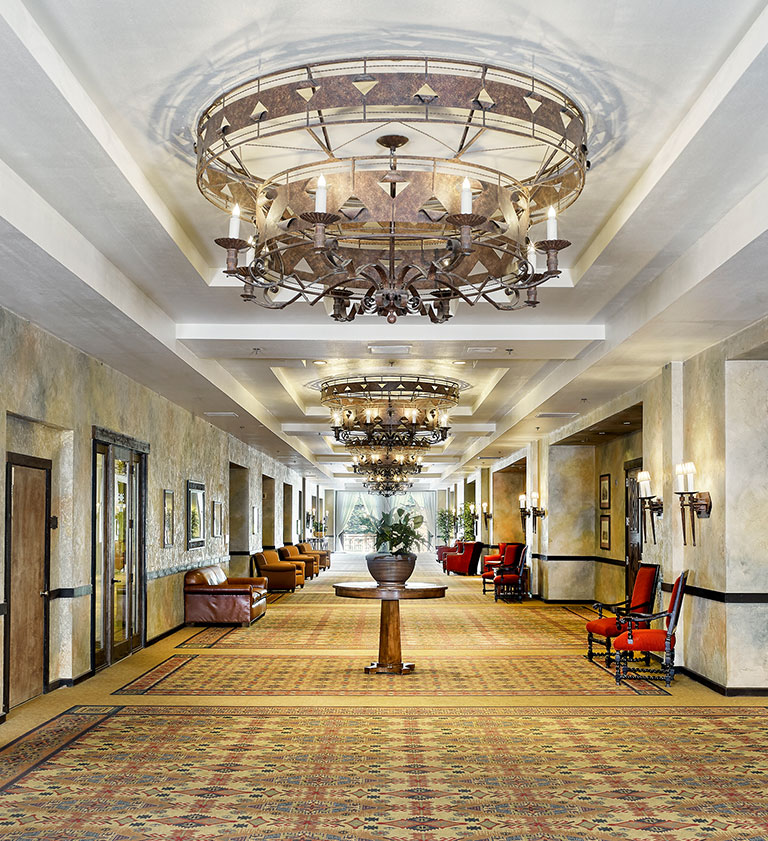Tenaya at Yosemite High Sierra conference center offers 14 flexible meeting rooms totaling 18,000 square feet of indoor meeting and event function space, including a 10,000 square-foot ballroom with seating for up to 850 guests.
During the summer months, the 3,000 square-foot covered outdoor pavilion and 3,000-square-foot signature grand terrace with inspiring forest views provide a gorgeous, relaxed setting for any event. The Counties Patio also provides space for smaller, more quaint outdoor events.
Tenaya has an onsite business center, wi-fi in every room, full A/V equipment and support, and unique team-building programs to ensure that your Yosemite-area meeting will be a success!
• 14 flexible indoor meeting rooms
• Over 10,000-square-foot ballroom, seating up to 850
• Over 3,000-square-foot Grand Terrace with stunning views
• Over 3,000-square-foot outdoor covered pavilion
• Large pre-function area for receptions and exhibits
• Full in-house audio-visual capabilities
• Business center
• High-speed wireless internet
• Mountaineer Room located at the Cottages
• Themed catering options
• Meeting packages
